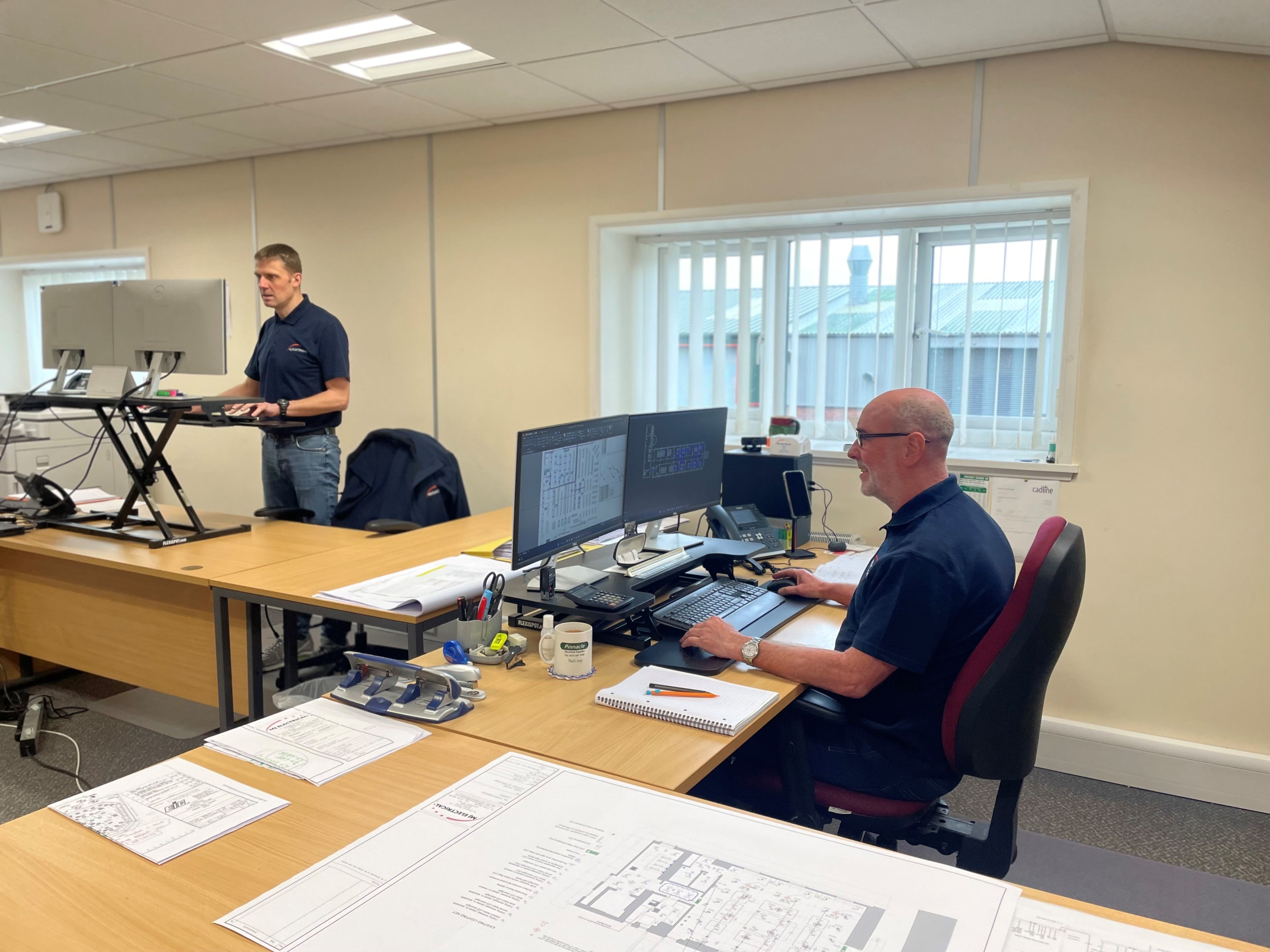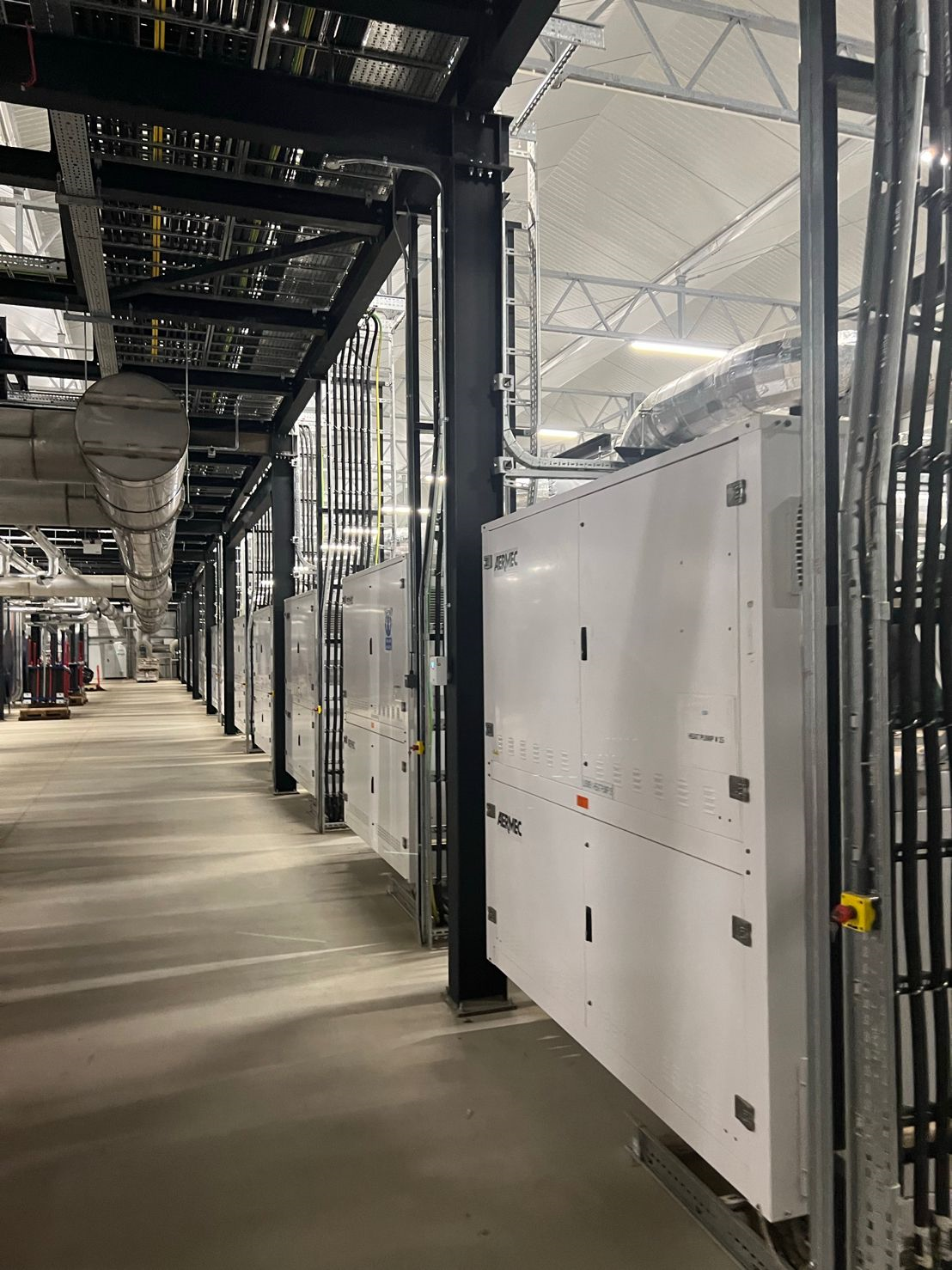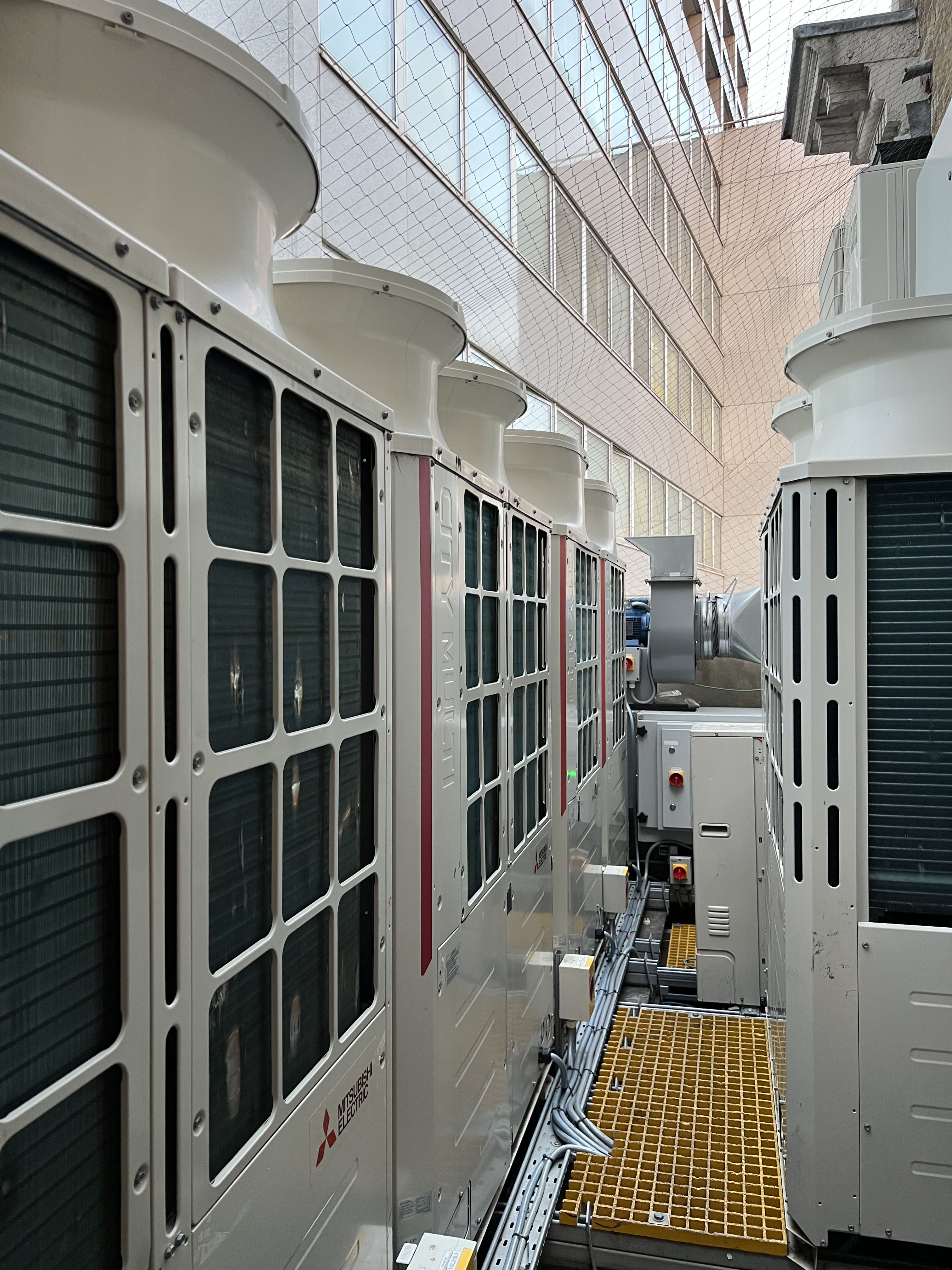
Our in house design and CAD drawing department enables us to produce up to date information throughout the project periods from design to construction stage and production of as fitted information. Our in house team are trained in building information modelling software using both AutoCAD and Revit. The professional software and the technical proficiency of our team allow us to create, examine and optimise the design of electrical and mechanical systems for maximum efficiency, safety and cost-effectiveness.
On completion of all projects we provide a comprehensive Operations and Maintenance manual complete with all the relevant testing and commissioning certificates, product information and as fitted drawings.
Electrical Services:
Incoming mains supply coordination with the local supply authorities
Main switch gear and metering
Sub main cabling and distribution
Lighting, emergency lighting and lighting control systems
Small power
Telecoms and data services
Fire alarm and fire suppression systems
Security, access control and CCTV systems
Building management systems
Media Services
Lightning protection
EV charging point installation
Solar panel installation
Energy saving calculations


Air conditioning systems
Air, Ground and Water source heat pumps
Chilled water systems
Ventilation systems
LPHW Systems
Domestic Hot and Cold water services
Above ground drainage
Sprinkler systems:
Alterations and installations.
*All services are designed and installed to current building standards and regulations.*